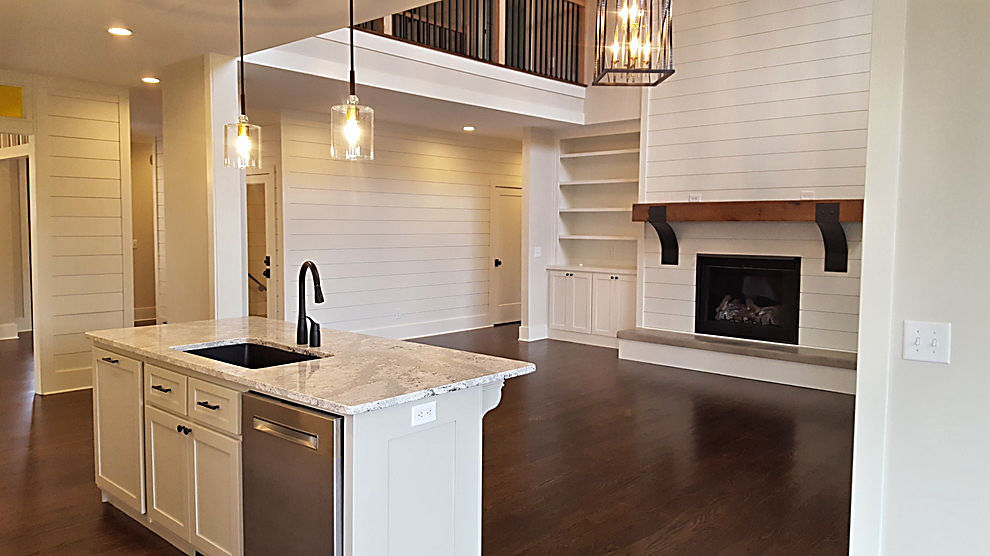Blue Ridge Custom Builders recently completed this fabulous new residence in Sautee Nacoochee, GA. The 2,809 square foot home has 3 bedrooms, 2.5 baths and an additional 2,405 square feet available in the basement and bonus room for expansion.

With a charming farmhouse exterior, the warm style continues inside with crisply painted shiplap walls throughout the home. A beautiful barn door leads in to the master bath.

The mix of painted and stained wood, combined with metal, stained glass and stone surfaces work together to give this home a unique character all its own.


The homeowners can step outside onto the Trex deck with wood posts and metal rails to enjoy a sweeping view of the Blue Ridge Mountains. This scenic panorama is also easily viewed from inside their SCREENEZE screened porch, a system that can span openings up to 150 square feet without obstructing the beautiful scenery with support posts.

Congrats to Bill Hughes and Blue Ridge Custom Builders on a picture-perfect mountain farmhouse. Thank you for trusting Harbin Lumber to be a part of the project.


